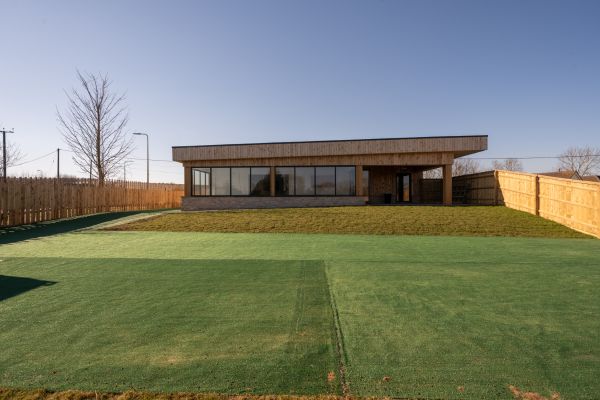
Little Acorns Nursery
West Hagbourne
Situated on the outskirts of West Hagbourne village in Oxfordshire, Little Acorns Nursery previously operated out of a tired extended and converted bungalow. KW Architectural were approached to construct a new purpose-built nursery, containing enough space to comfortably accommodate 50+ children. Sustainability and energy efficiency were of the utmost importance to keep the running costs down.
Two New Build Traditional Dwellings, Oxfordshire
The new nursery comprises of a ground floor only unit with a monopitch flat roof. The exterior is clad in sustainably sourced vertical cedar cladding above a Cotswold stone plinth, finished with complimenting aluminium parapet and flush casement windows. The South facing roof ensures that the benefit of solar panels receive maximum sunlight throughout the day. The insulation values are a minimum 15% above building regulations standards. Mechanical ventilation and solar reflective glass to the South-Eastern elevation ensures that the internal temperature of the nursery is maintained at a comfortable level throughout the day.
Internally, the nursery contains ample storage space for arts and crafts for the two large open plan play areas, in addition to a staff room, fully stocked kitchen and larder, sleep room, separate messy play area and office. Windows adorn every room, ensuring children can see sunlight throughout the day.
Clever detailing ensures the safety of children at every aspect of the design, such as anti-finger traps on doors, sliding doors rather than bi-folds (where a child could get stuck behind), and a nappy change area in view of other members of staff for safeguarding measures.
Project Information
-
Project Name:
New Nursery for Little Acorns
-
Client:
Little Acorns Nursery
-
Contract Value:
Circa. 600K
-
Structural Engineer:
Gyoury Self Partnership
-
Civil Engineer:
Gyoury Self Partnership
-
Landscape Design:
Davies Landscape Architects
-
Main Contractor:
Mansbridge Construction
-
Photography:




























